
Seymour Street | Full period property renovation, 1600 sq ft | Marylebone, London W1H
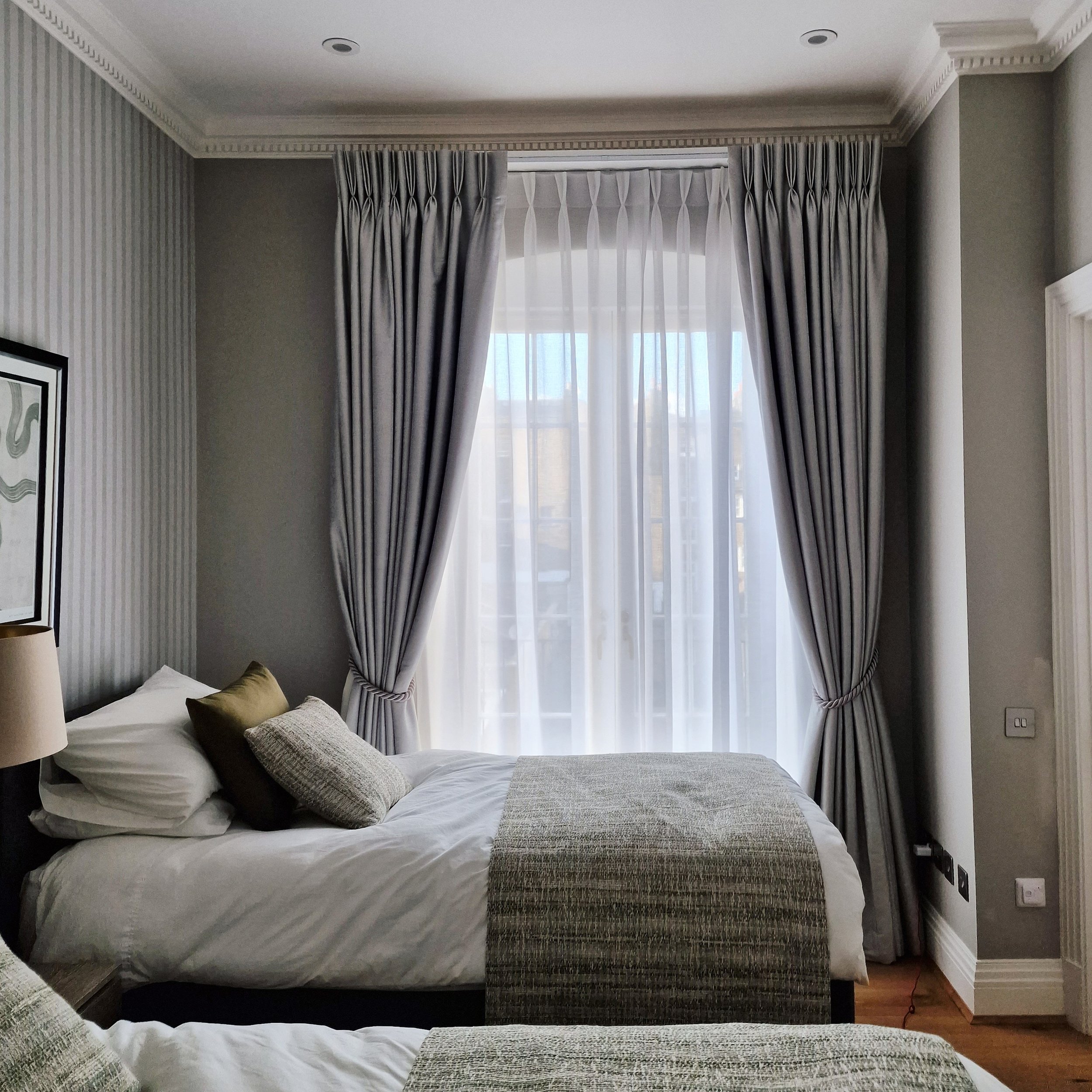
Seymour Street | Bedroom two | Marylebone, London W1H

Seymour Street | Reception and dining room | Marylebone, London W1H
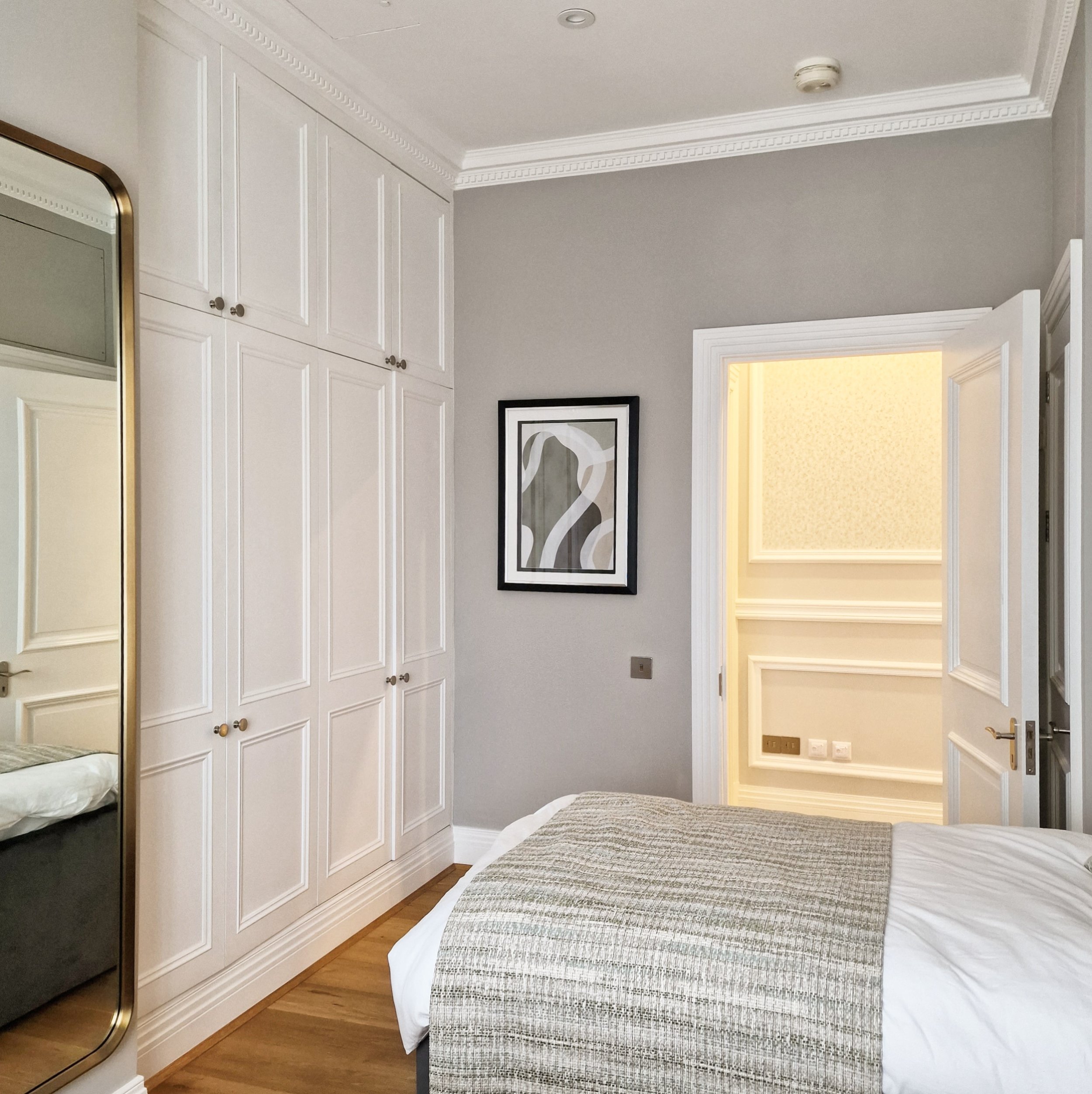
Seymour Street | Bedroom two with custom made joinery | Marylebone, London W1H

Seymour Street | Bedroom two cornicing | Marylebone, London W1H

Seymour Street | Wall panelling | Marylebone, London W1H


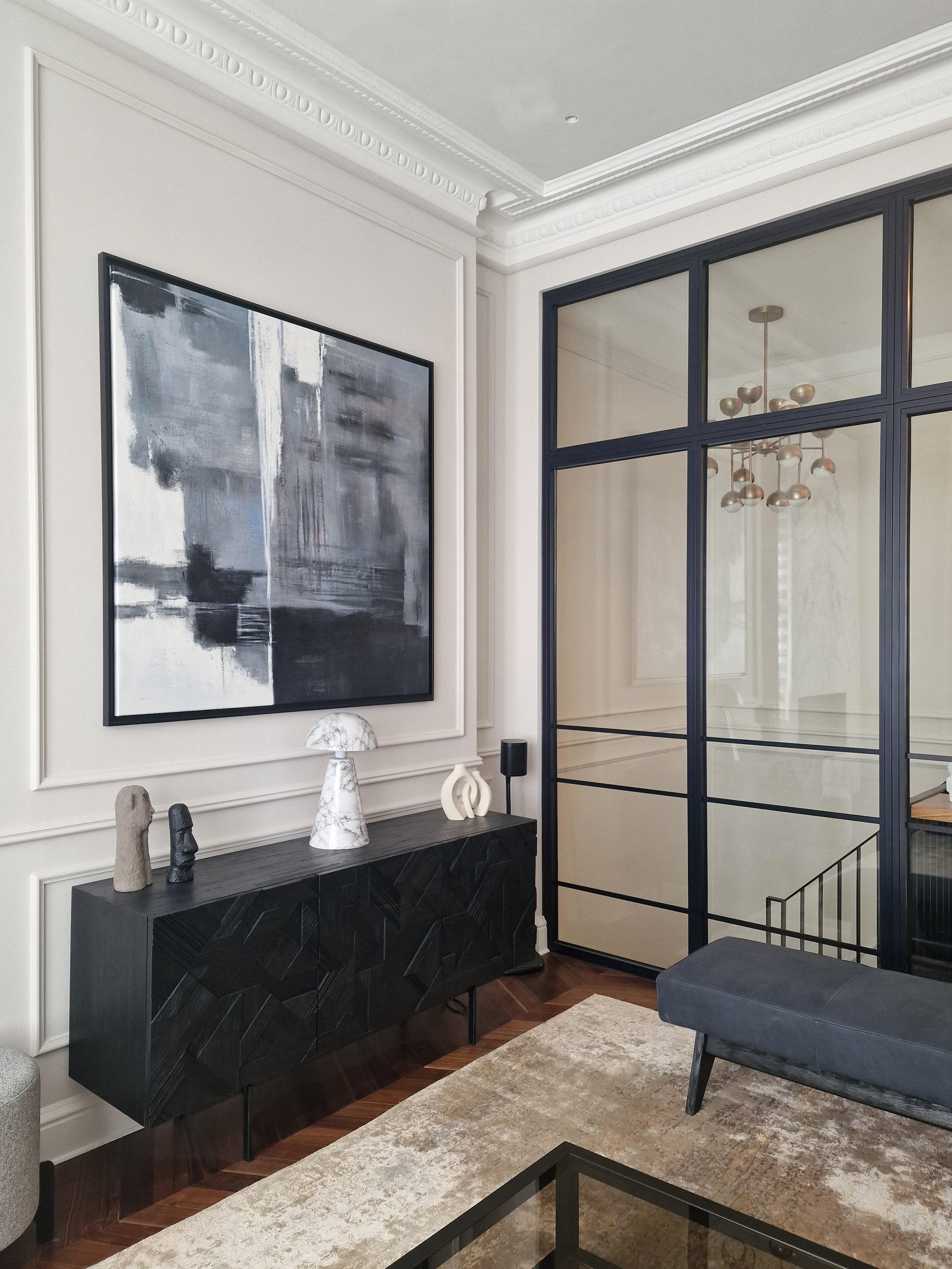
Cornwall Gardens, SW7 | Interior designed Grade || listed period conversion | South Kensington, London SW7
















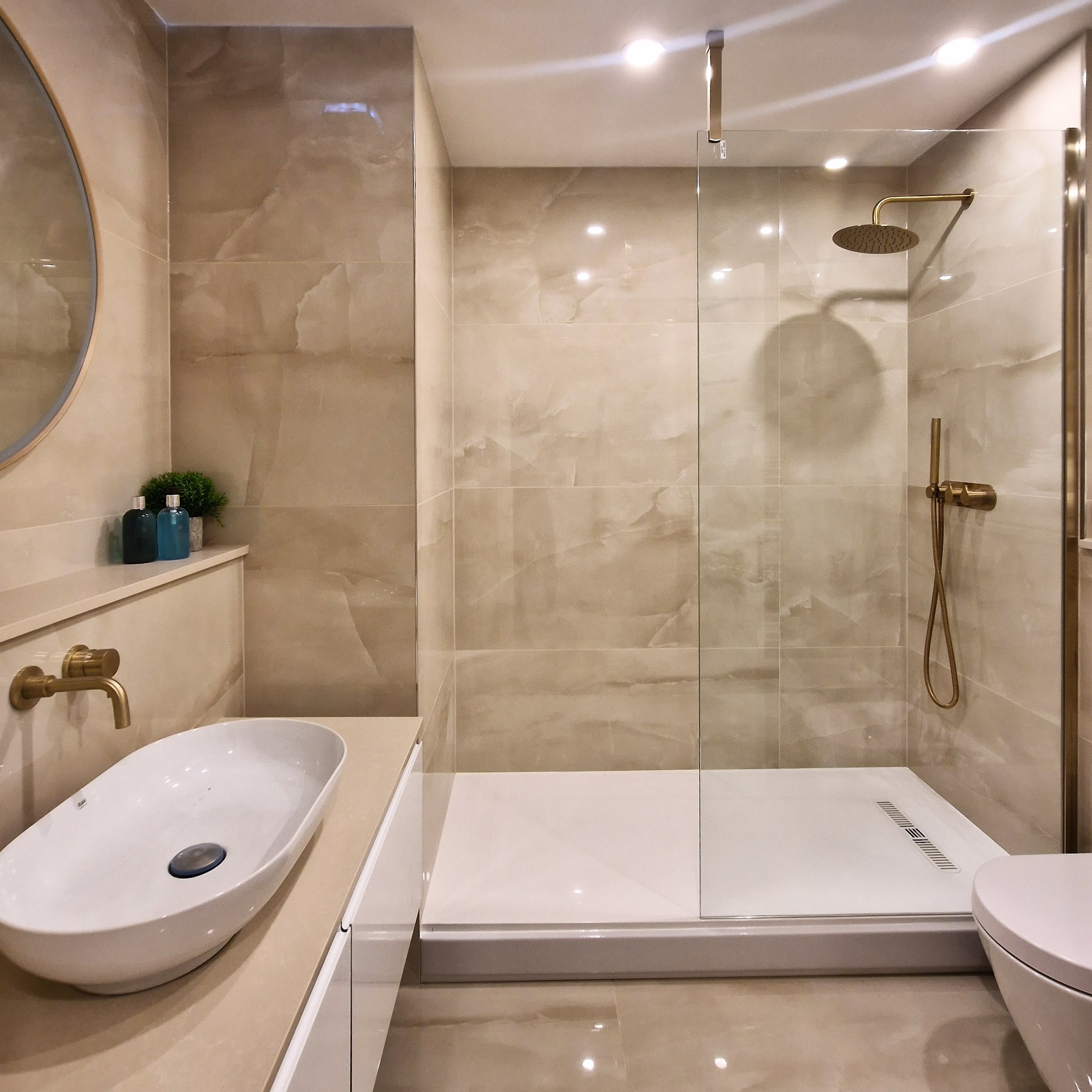
Park Road | Full property renovation, 1900 sq ft | St John's Wood, London NW8

Park Road | Full property renovation, 1900 sq ft | St John's Wood, London NW8

Park Road | Full property renovation, 1900 sq ft | St John's Wood, London NW8

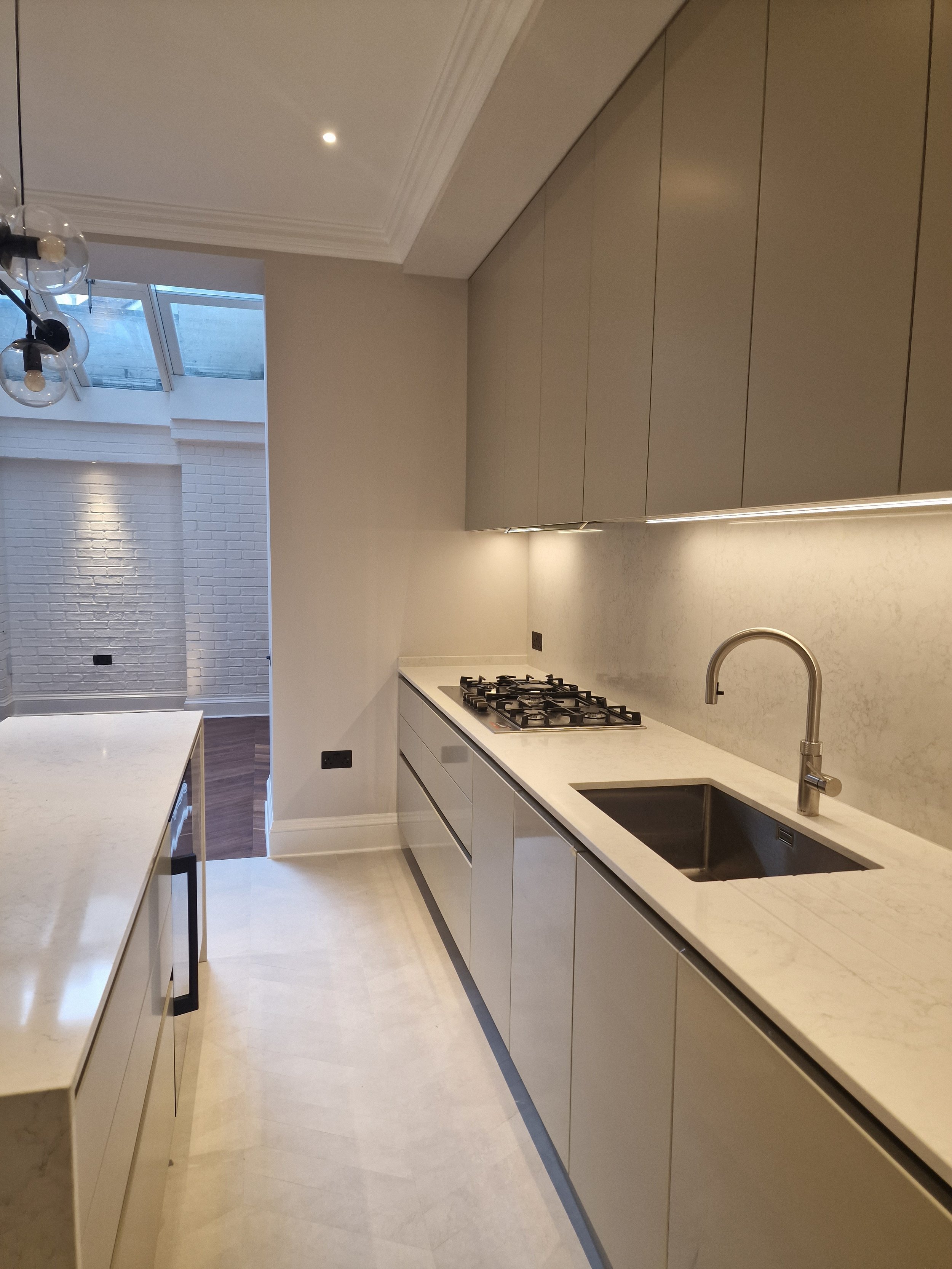





Porchester Road | Flat to office conversion 1100 sq ft with custom moulded solid brass architraves, skirting and joinery throughout | Bayswater, London, W2

Porchester Road | Flat to office conversion with Italian Stucco walls and custom brass architraves | Bayswater, London W2

Porchester Road | Flat to office conversion with chevron floor and flush, underfloor power points | Bayswater, London W2

Porchester Road | Flat to open plan office conversion | Bayswater, London W2

Porchester Road | Flat to open plan office conversion | Bayswater, London W2

Porchester Road | Chevron flooring with solid brass inlay throughout | Bayswater, London W2

Paddington Basin | Pied a Terre complete refurbishment and furnishing 1400 sq ft | Paddington, London W2

Paddington Basin | Fully integrated German kitchen with Miele appliances | Paddington, London W2
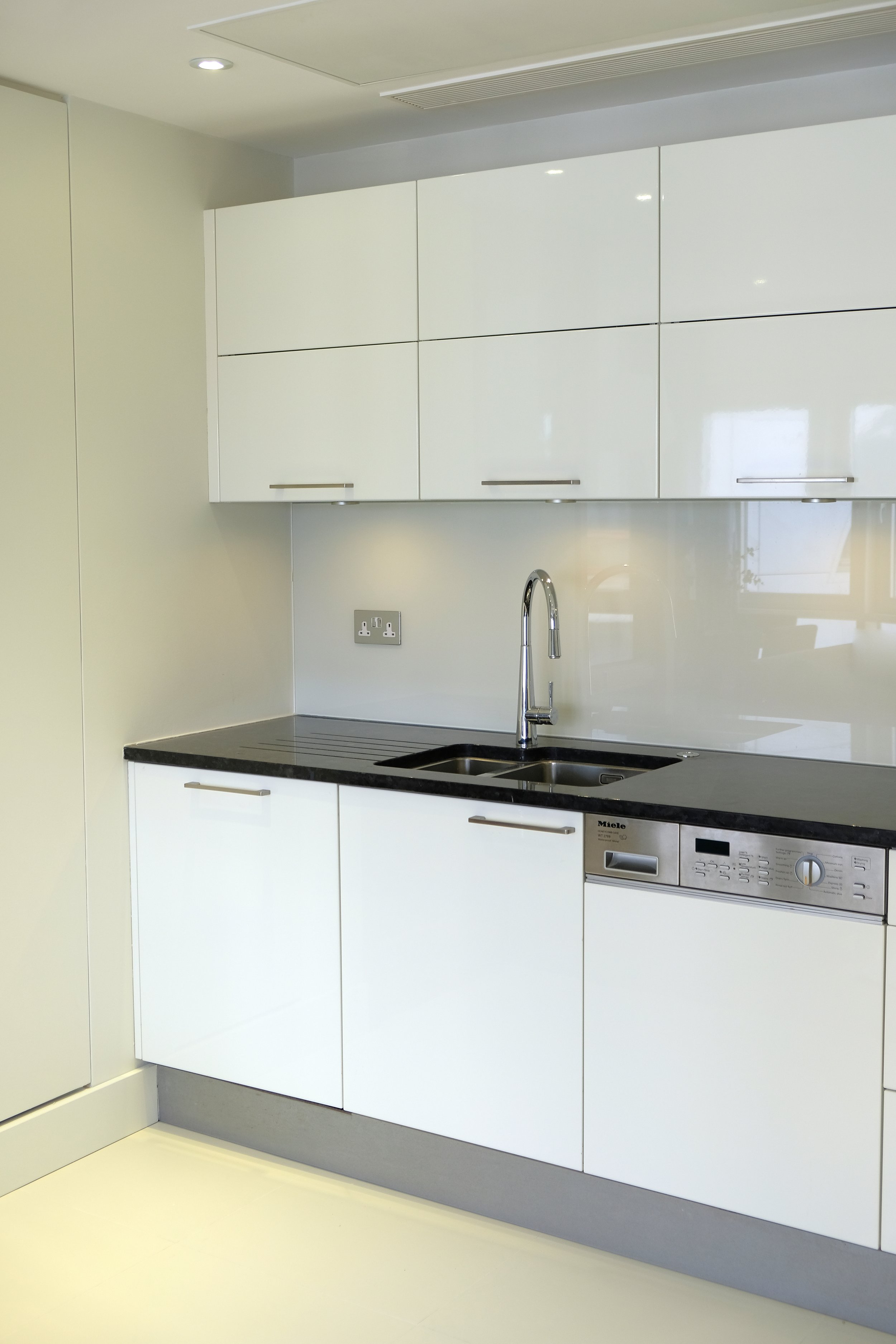
Paddington Basin | Open plan kitchen | Paddington, London W2
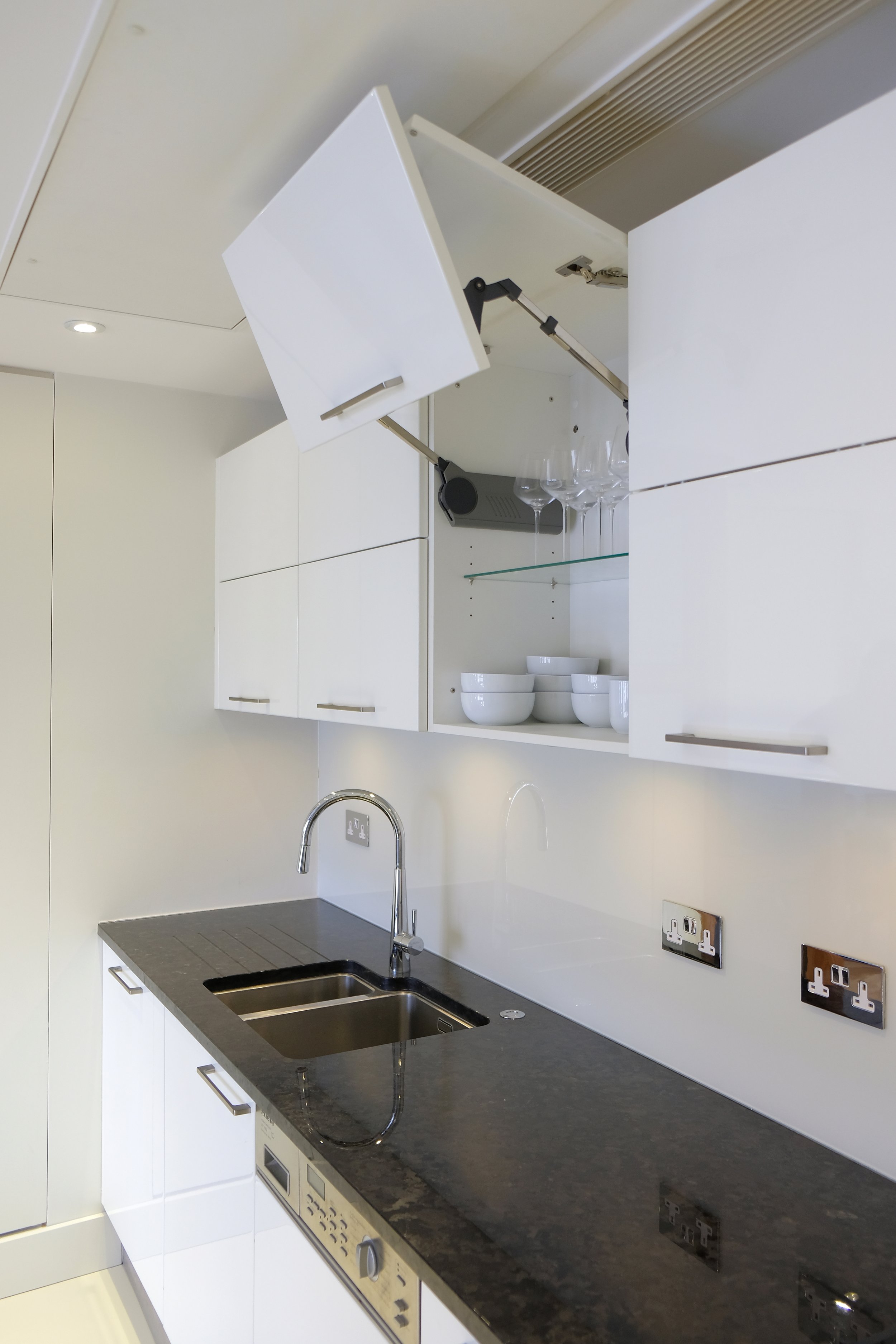
Paddington Basin | German Kitchen with Quartz worktops | Paddington, London, W2

Paddington Basin | Solid Wood doors | Paddington, London W2

Paddington Basin | Italian Stucco walls with integrated media area | Paddington, London W2

Paddington Basin | Stucco walls and shelving with LED detail | Paddington, London W2

Paddington Basin | Master suite | Paddington, London W2

Paddington Basin | Master Suite with pearlescent textured wallpaper | Paddington, London W2

Paddington Basin | En-suite bathroom with wall hung vanity | Paddington, London W2

Paddington Basin | converted guest bedroom | Paddington, London W2

Paddington Basin | Bedroom two | Paddington, London W2

Paddington Basin | Family bathroom | Paddington, London W2

Paddington Basin | Family bathroom with wall mounted taps | Paddington, London W2

Paddington Basin | Walk-in shower enclosure with LED light feature and integrated mirror | Paddington, London W2

Tooting SW17 | Construction of a rear ground floor extension to Victorian House | Tooting, London SW17

Tooting SW17 | Ground floor extension with crittall door | Tooting, London SW17


Tooting SW17 | Rear ground floor extension with garden patio area and custom planter | Tooting, London SW17


Tooting SW17 | Exposed brickwork to open plan dining area | Tooting, London SW17

Tooting SW17 | 3D Sky light and built in surround sound speaker system | Tooting, London SW17














Tooting SW17 | Creation of new ground floor guest bathroom | Tooting, London SW17

Tooting SW17 | Restoration of original floor tiles and custom under stairs storage | Tooting, London SW17

Edgware Road W2 | Complete renovation and furnishing of three bedroom property | Edgware Road, London W2






Edgware Road W2 | Reception with recessed study | Edgware Road, London W2






CGI design proposal for master bedroom with wall panels

CGI of proposed design for master bedroom with Chinoiserie wallpaper design

CGI of proposed master bedroom with mural wallpaper

Transept Street | Full property renovation, 1800 sq ft | Marylebone, London NW1



CGI of proposed dressing room

Dressing room

CGI design proposal reception room view one

CGI proposed design of reception room view two

CGI proposal for reception room with wallpaper mural

Transept Street | Full period property renovation, 1800 sq ft | Marylebone, London NW1

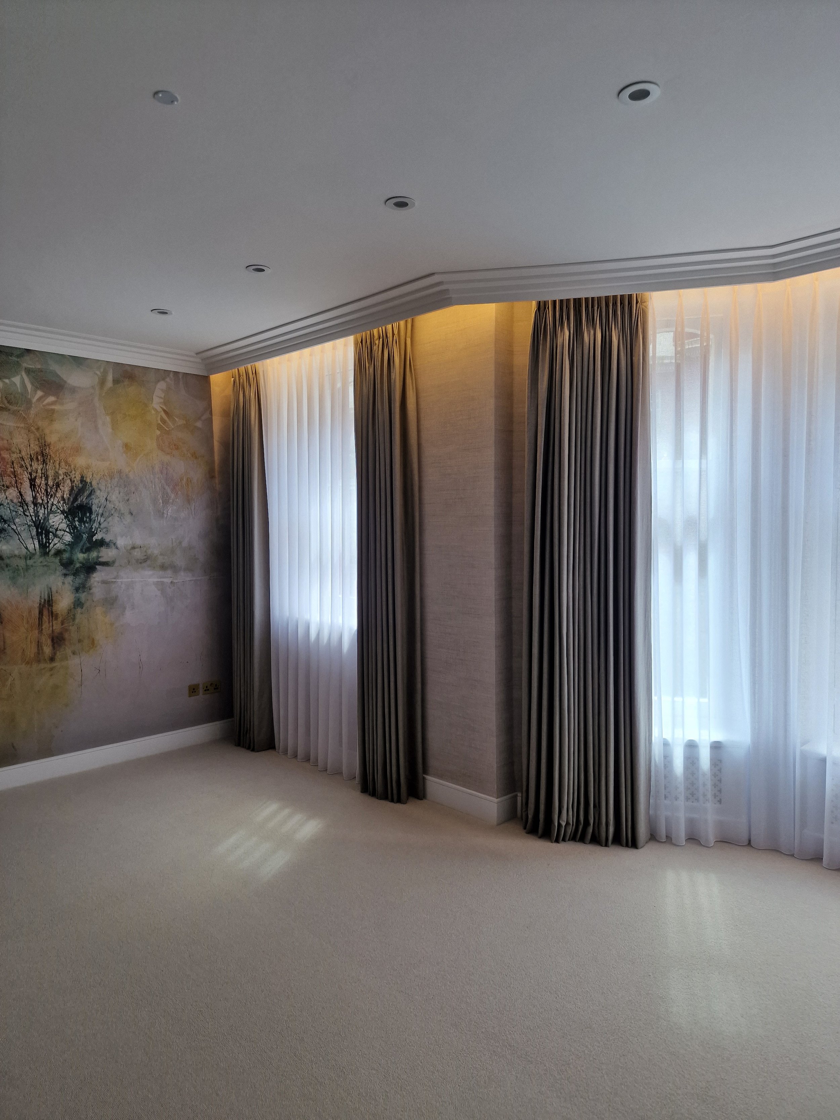


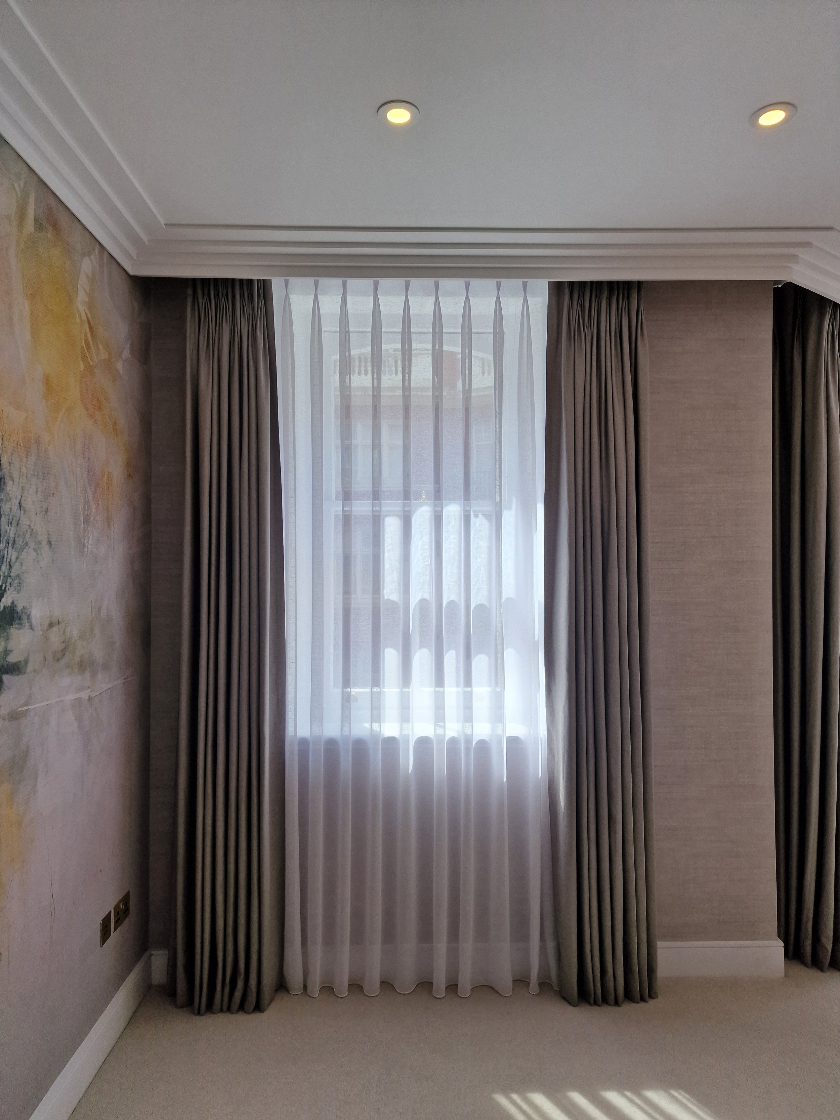


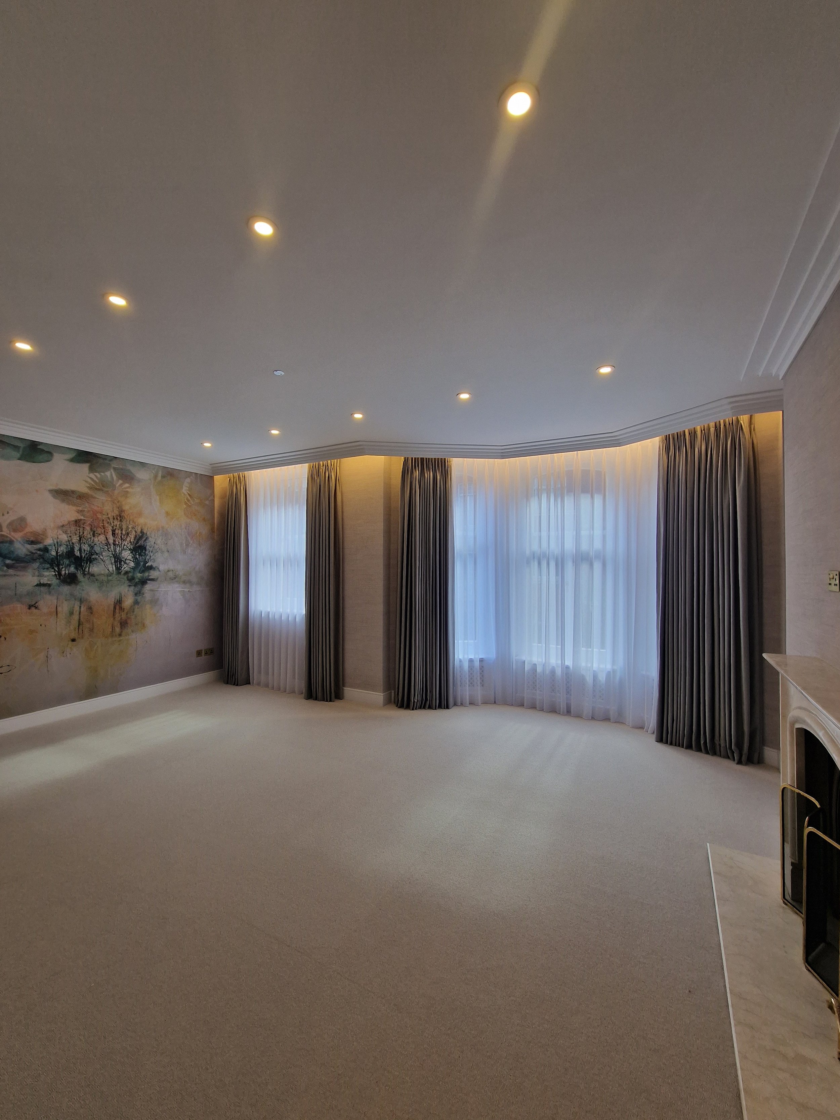
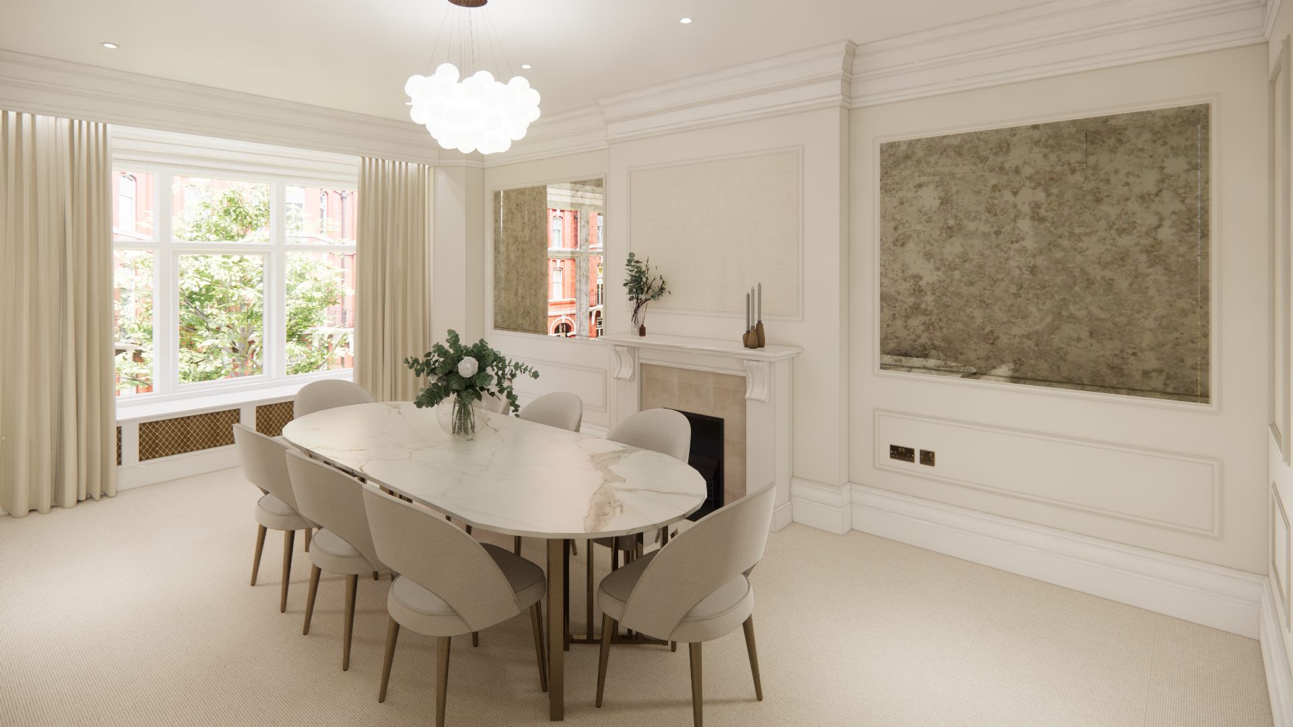
CGI design proposal for dining room
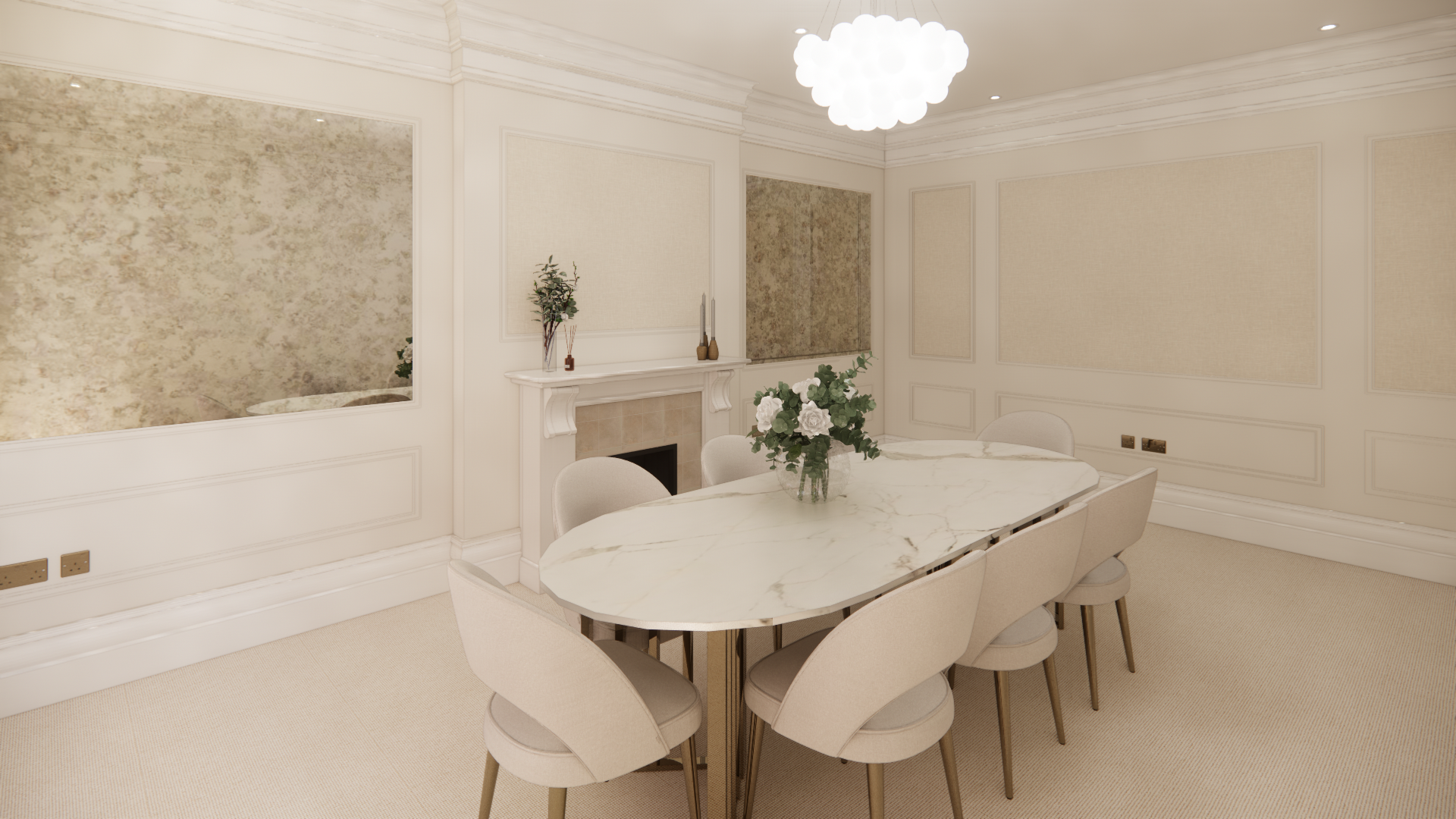
CGI design proposal for dining room view two

CGI of proposed design for dining room with custom mirrors, solid brass and wooden fluted panels
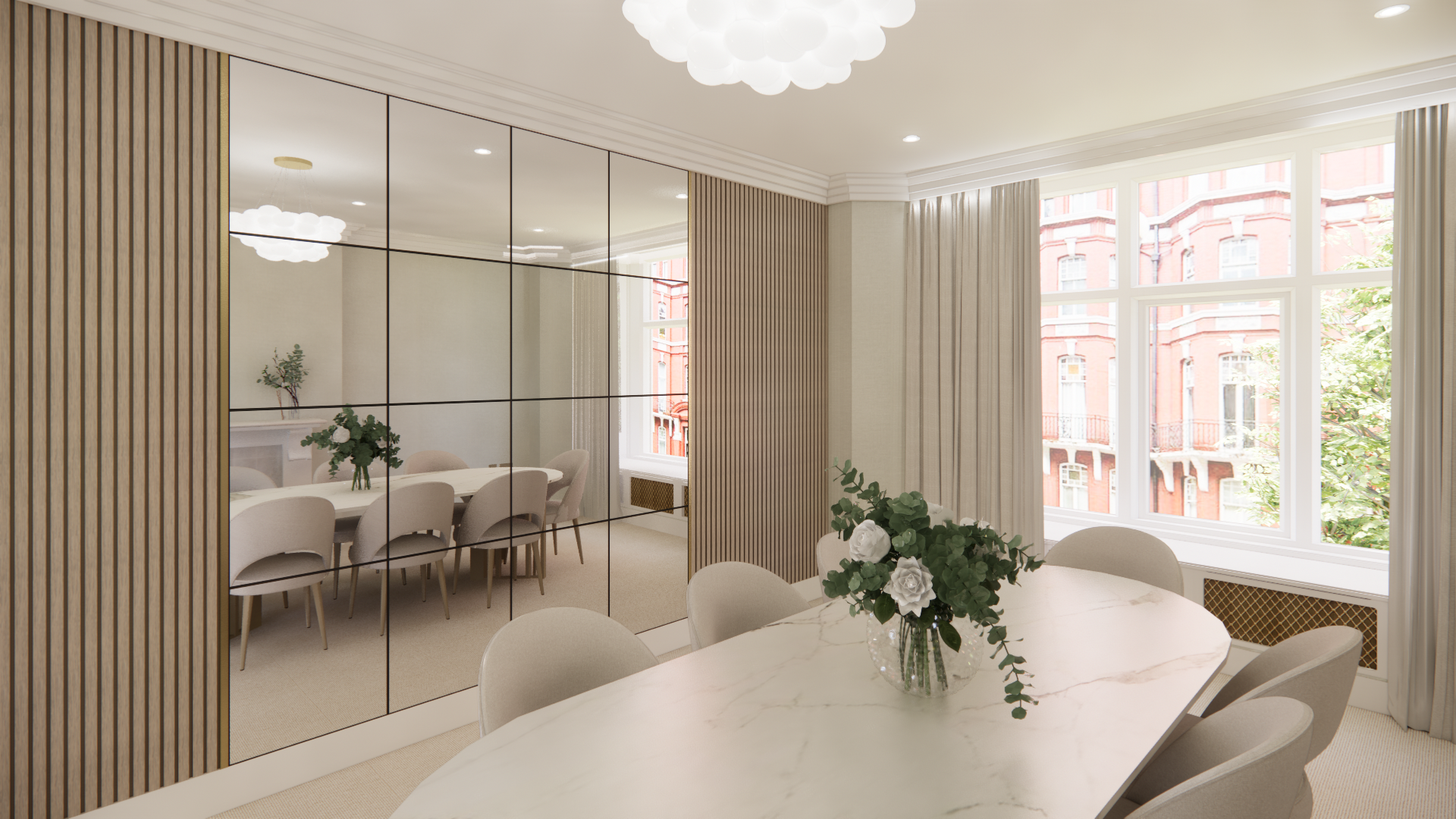
CGI of proposed custom designed fluted panel, brass and mirror feature wall
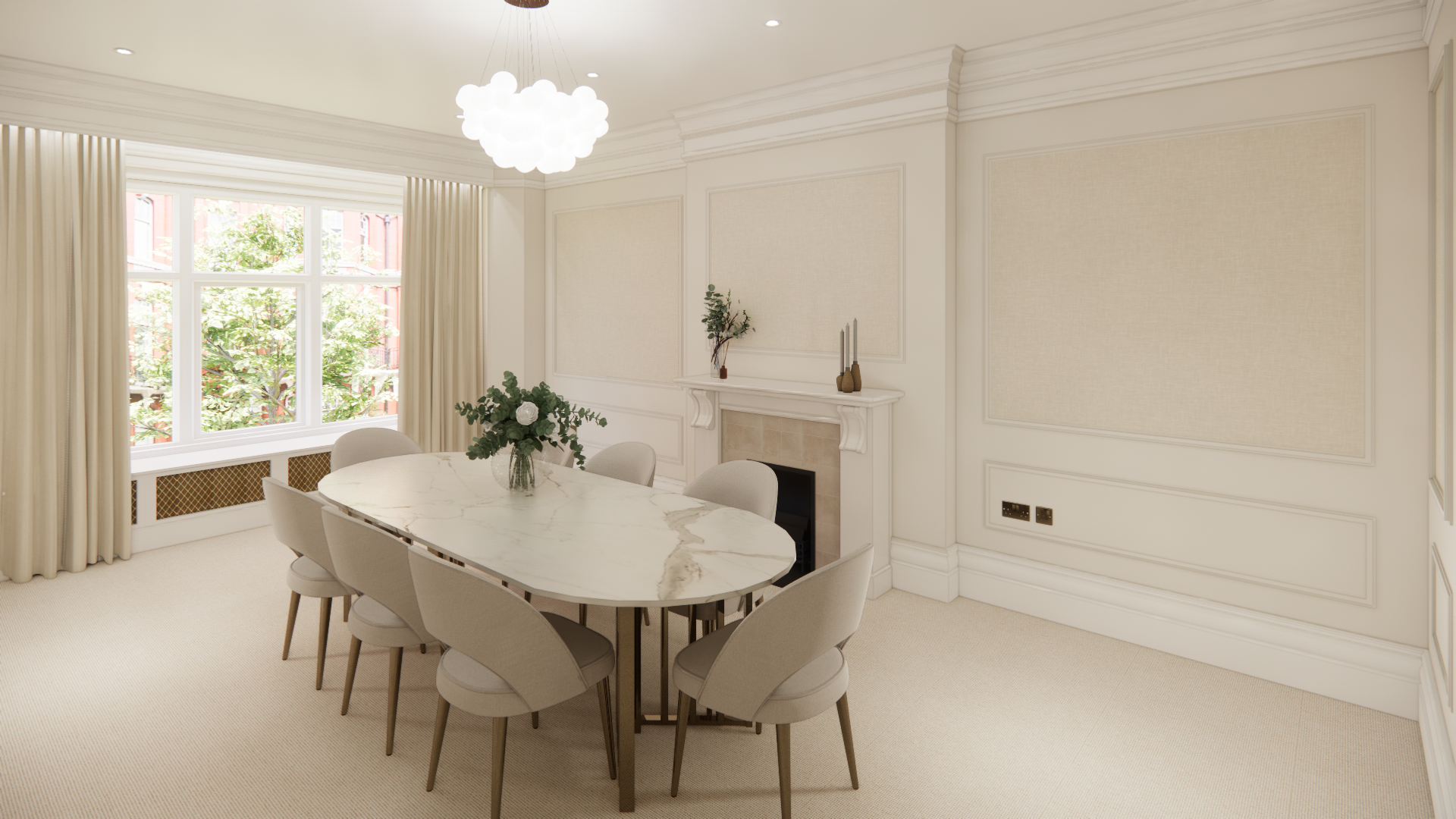
CGI design proposal for dining room with wall panelling

CGI design proposal for dining room with antique mirrored wall panels

CGI design proposal with mirrored wall panels

Transept Street | Full period property renovation, 1800 sq ft | Marylebone, London NW8










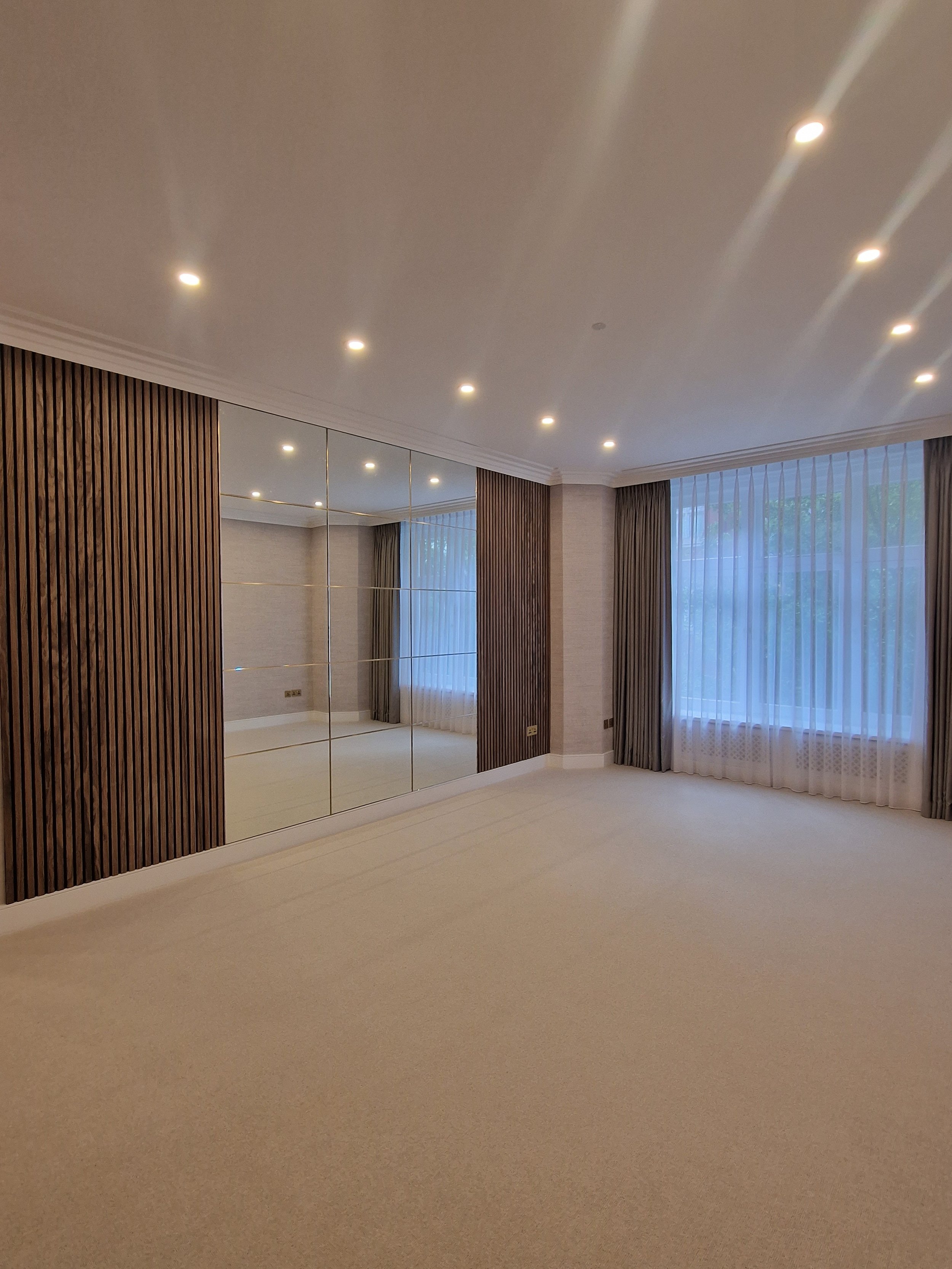
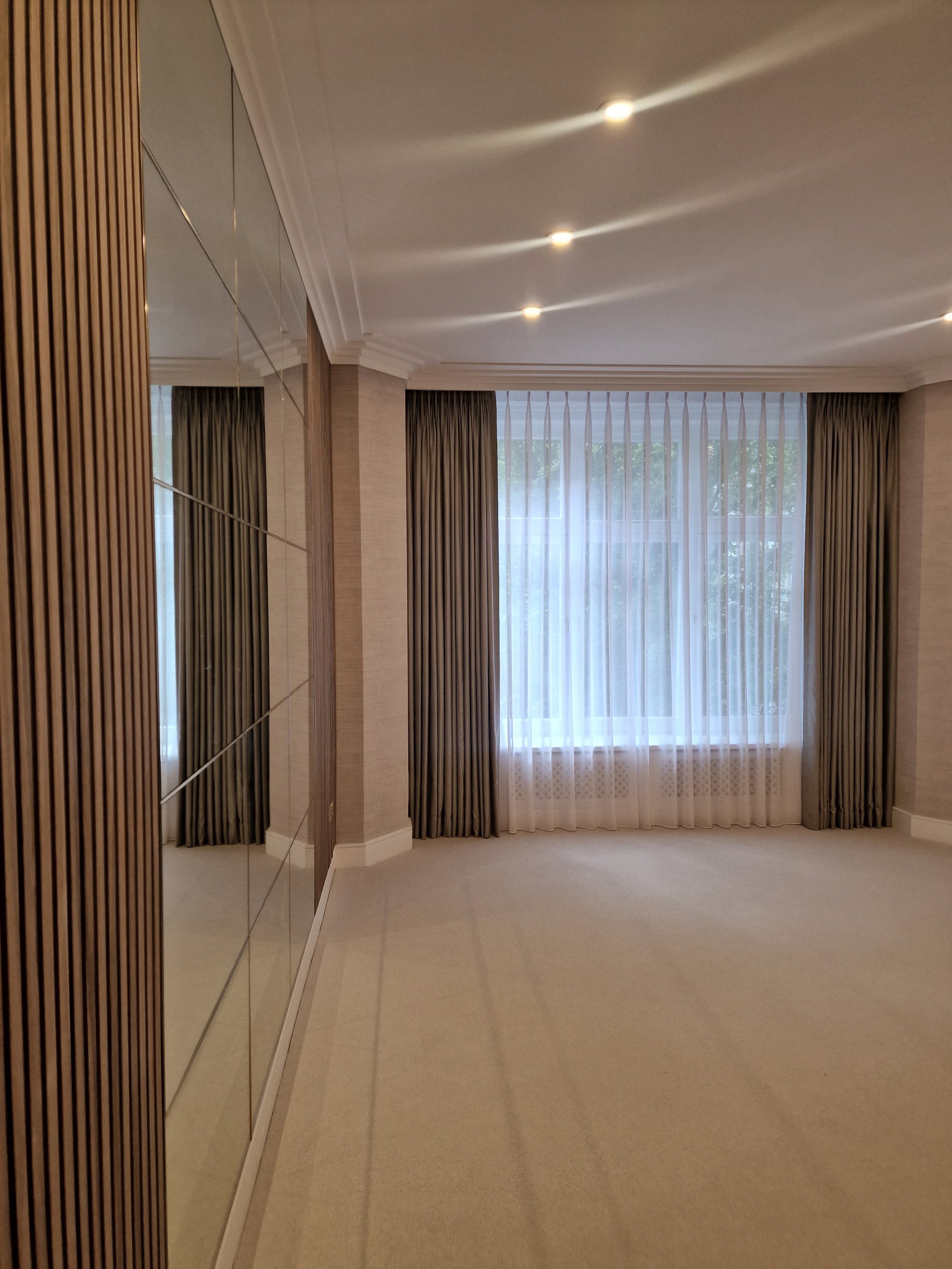



CGI design proposal for bedroom two








Edgware Road | Custom designed and fitted headboards to twin bedroom | Marylebone, London NW1


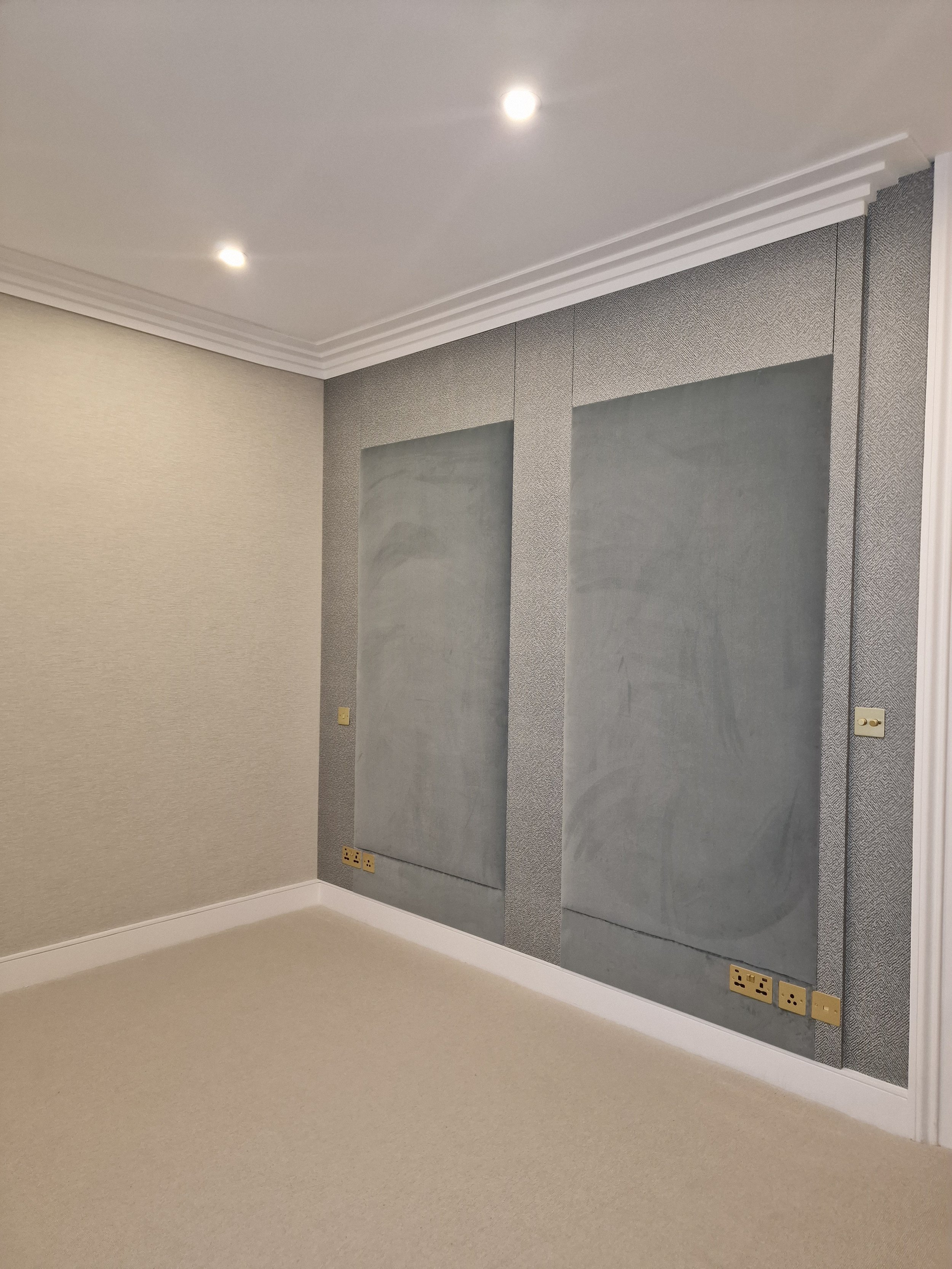





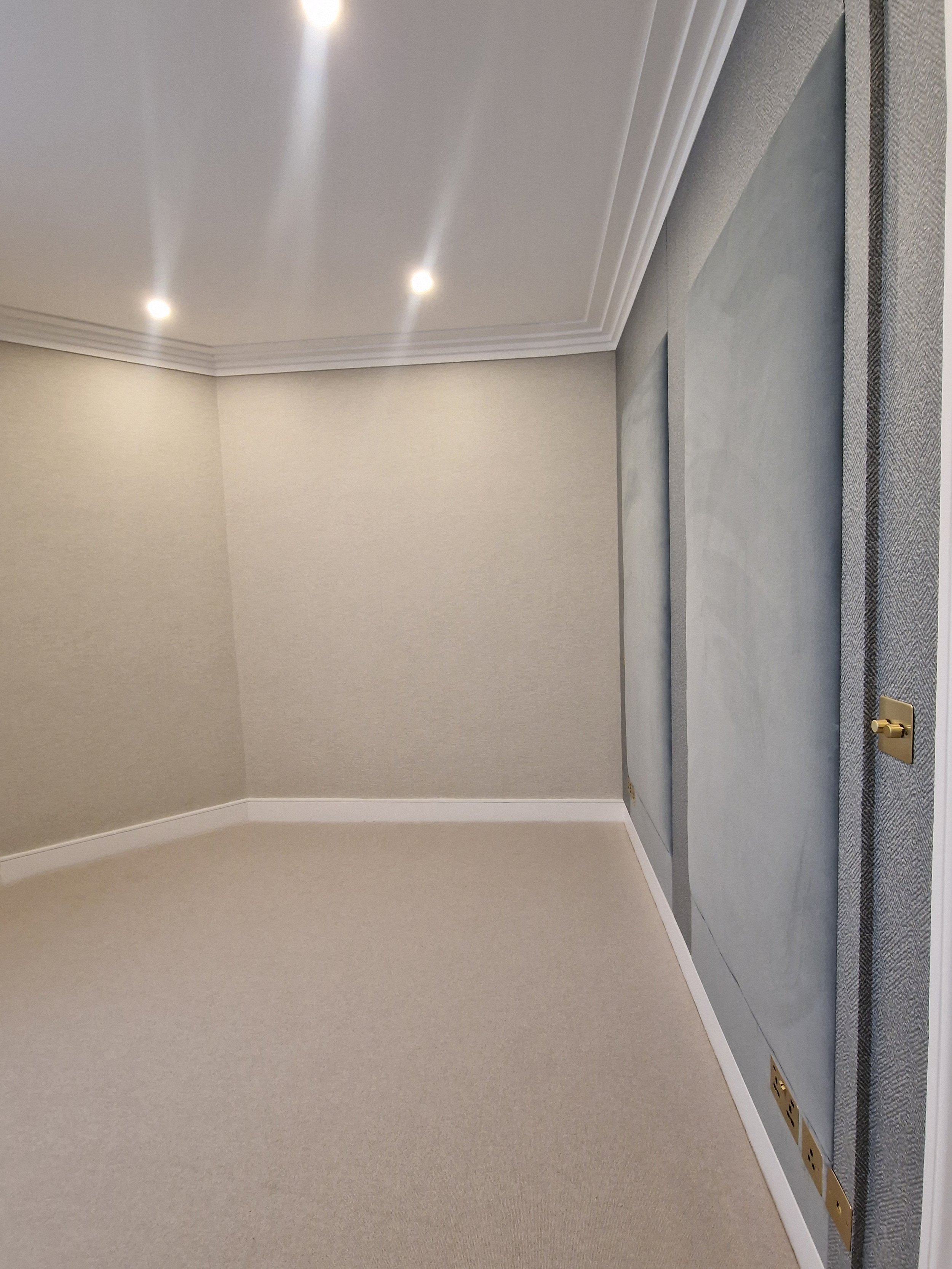


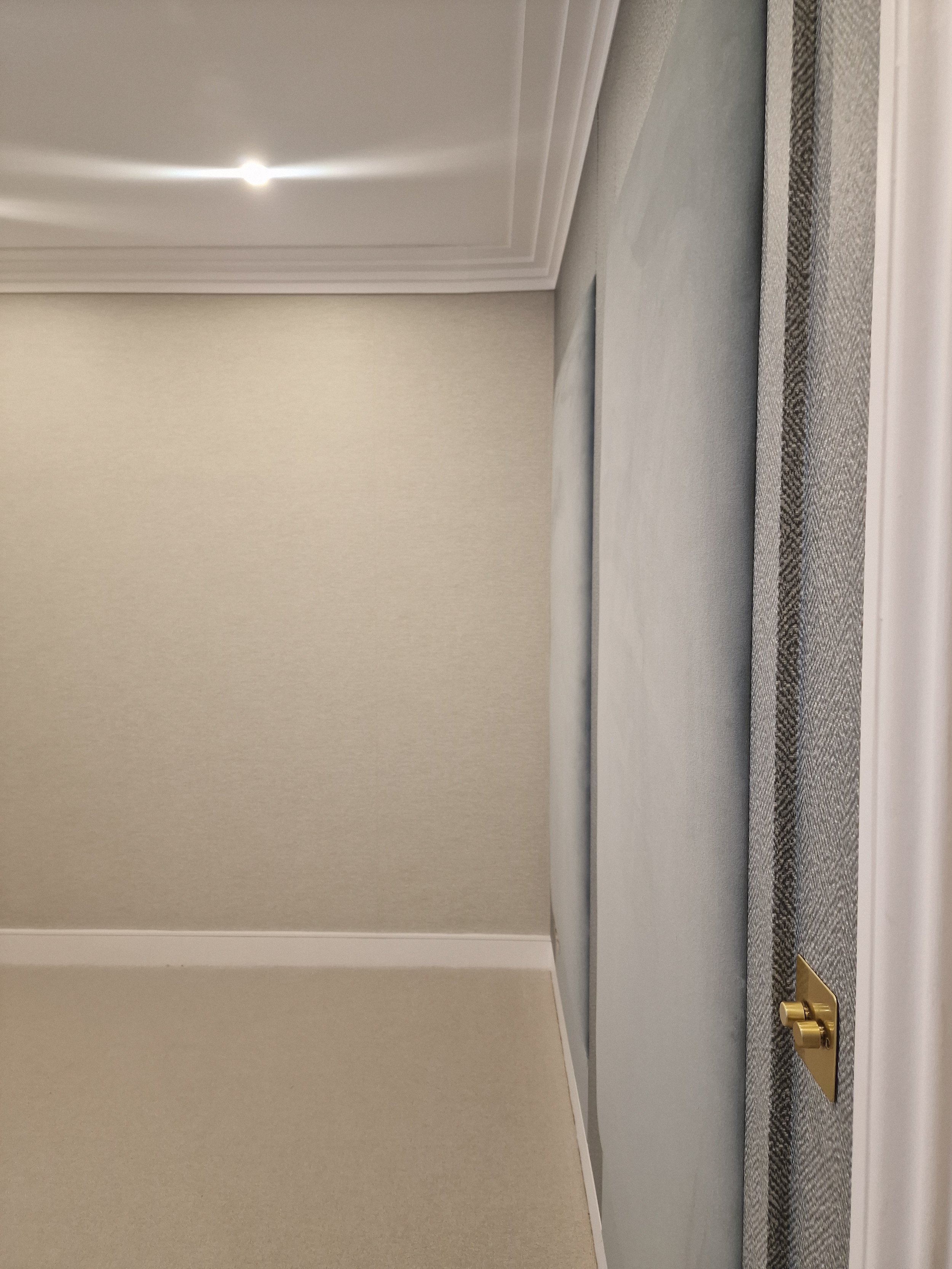


Duplex Penthouse, Praed Street | Full property renovation 2500 sq ft | Paddington, London W2
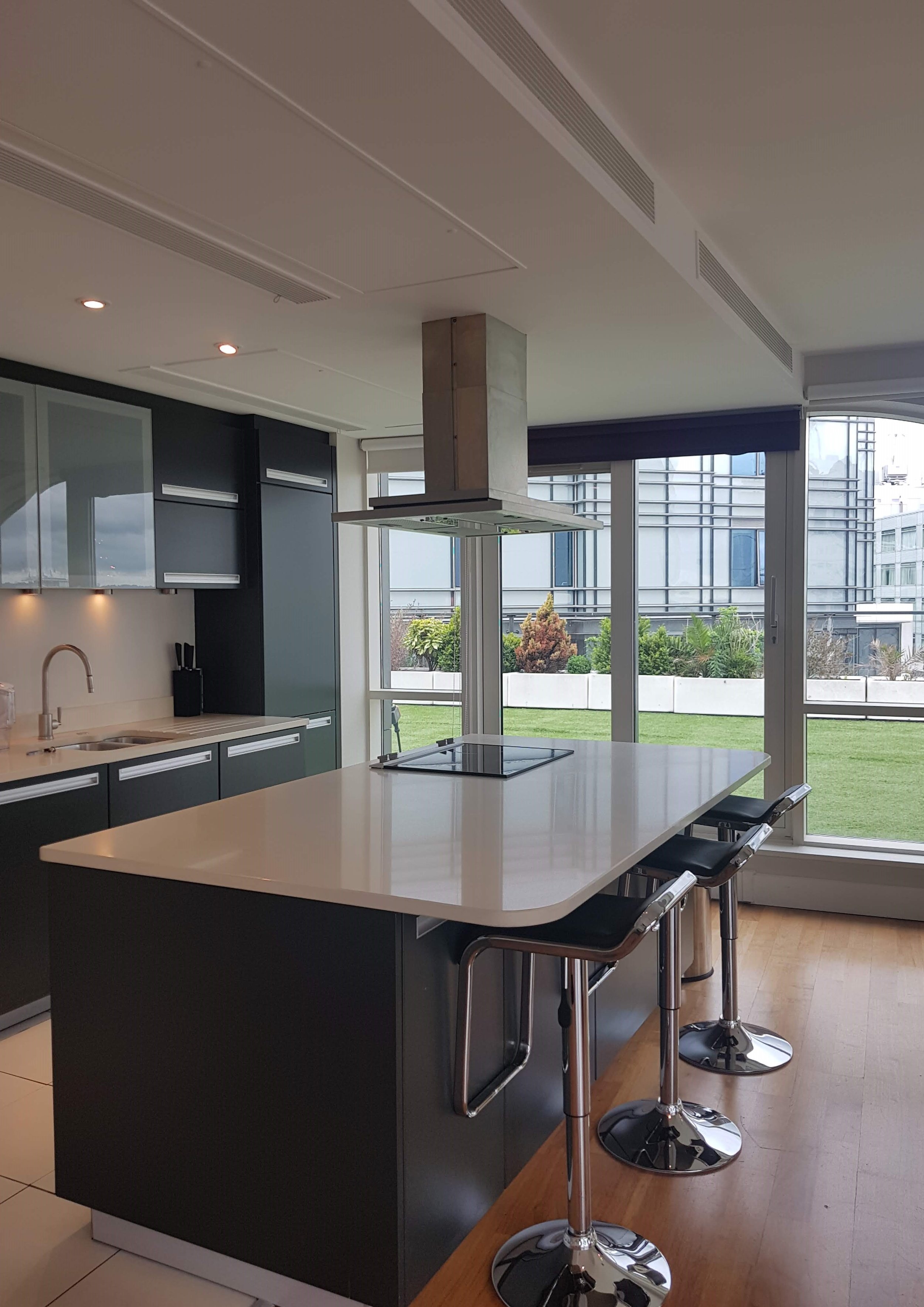
Duplex Penthouse, Praed Street | Open plan German Kitchen | Paddington, London W2

Duplex Penthouse, Praed Street | German Kitchen | Paddington, London W2





